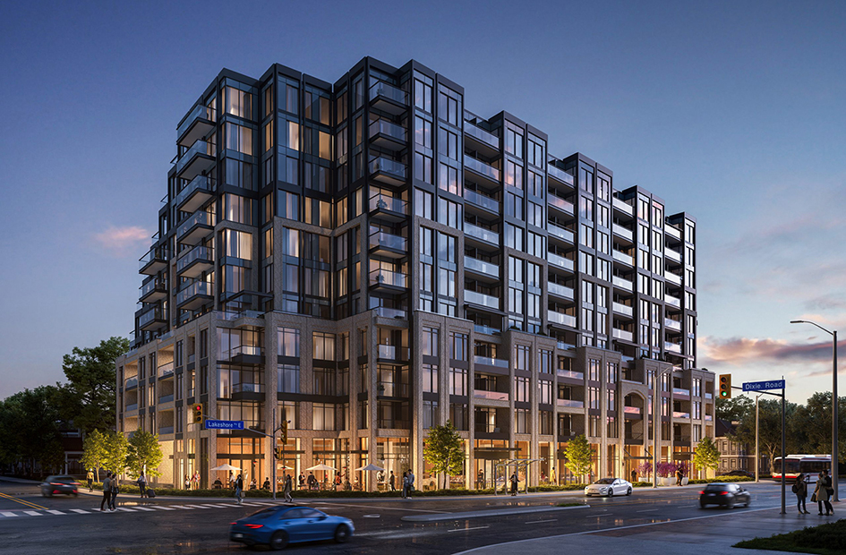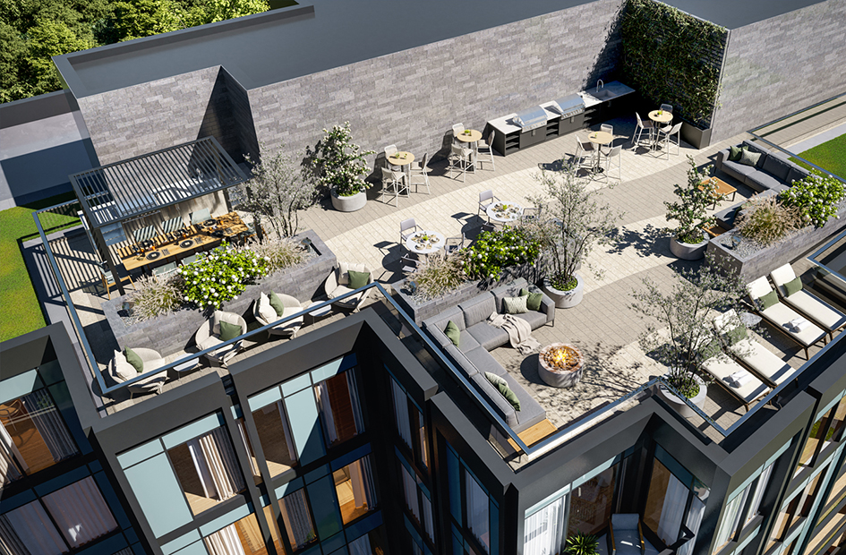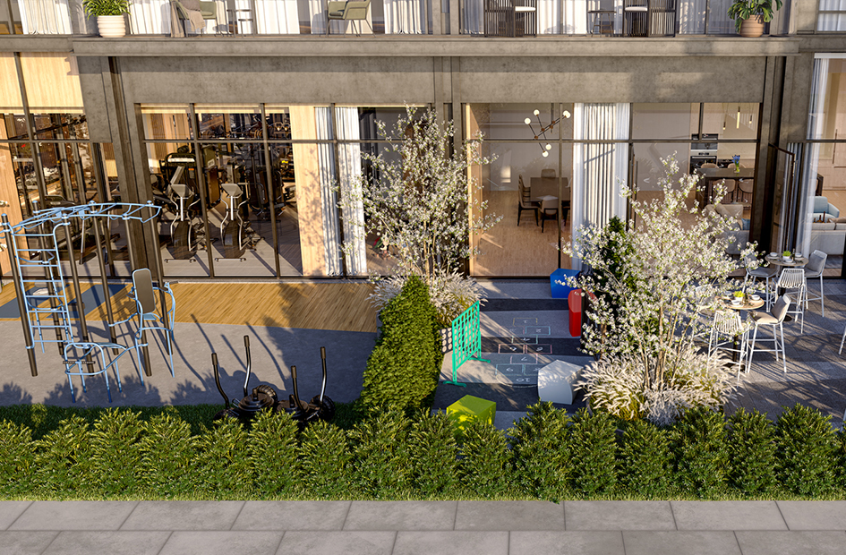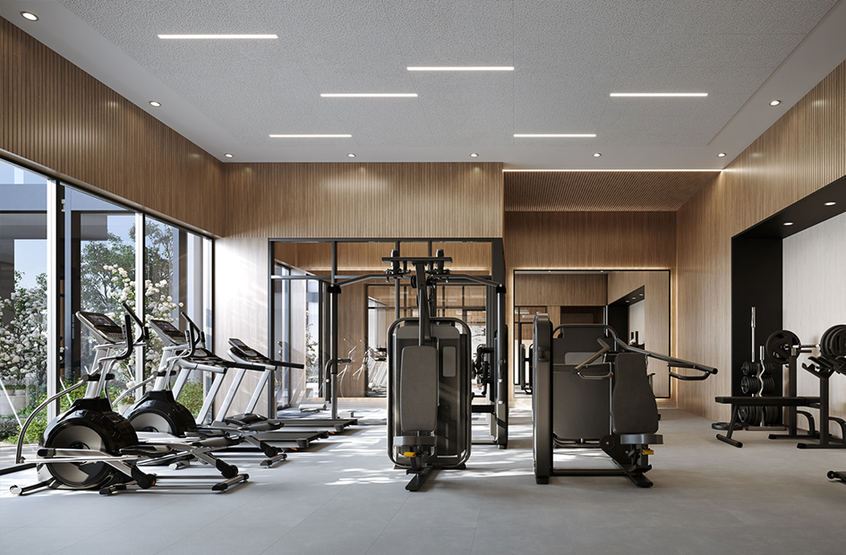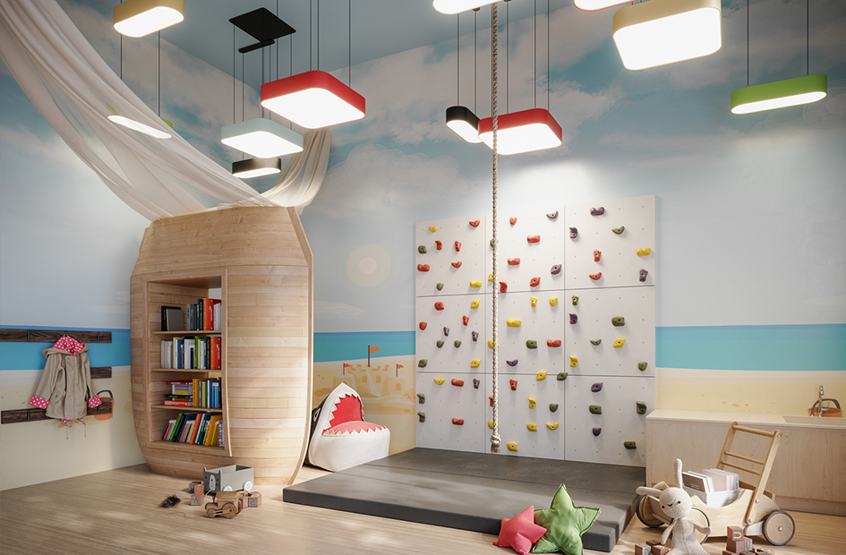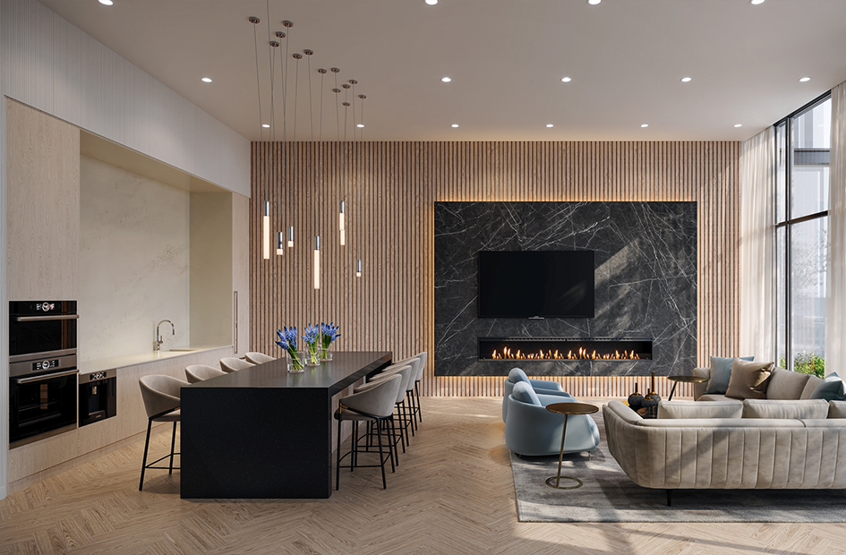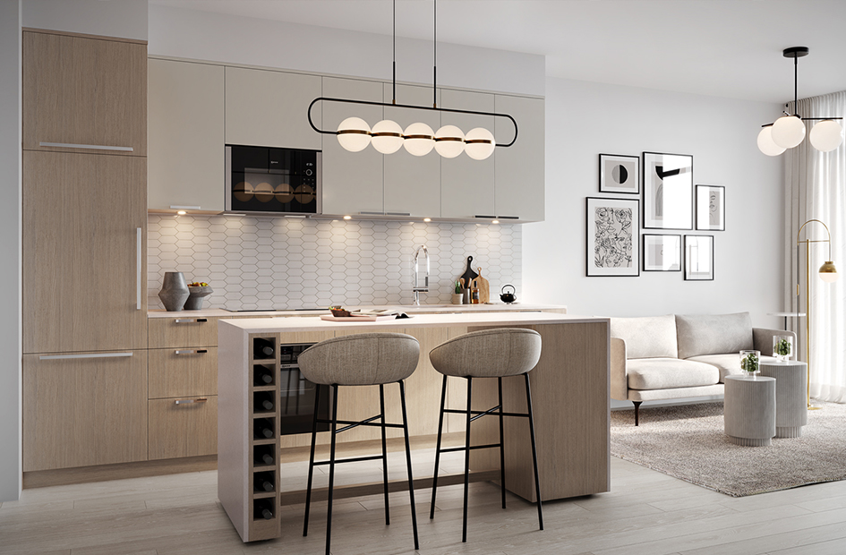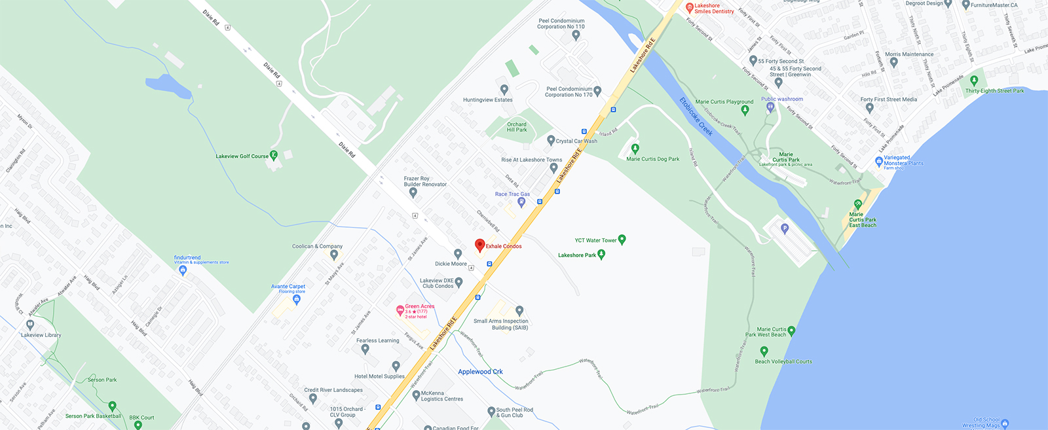Visit our Condos Site
Luke Dalinda, The #1 Top Selling Realtor in Humber Bay Shores for 9 consecutive years!
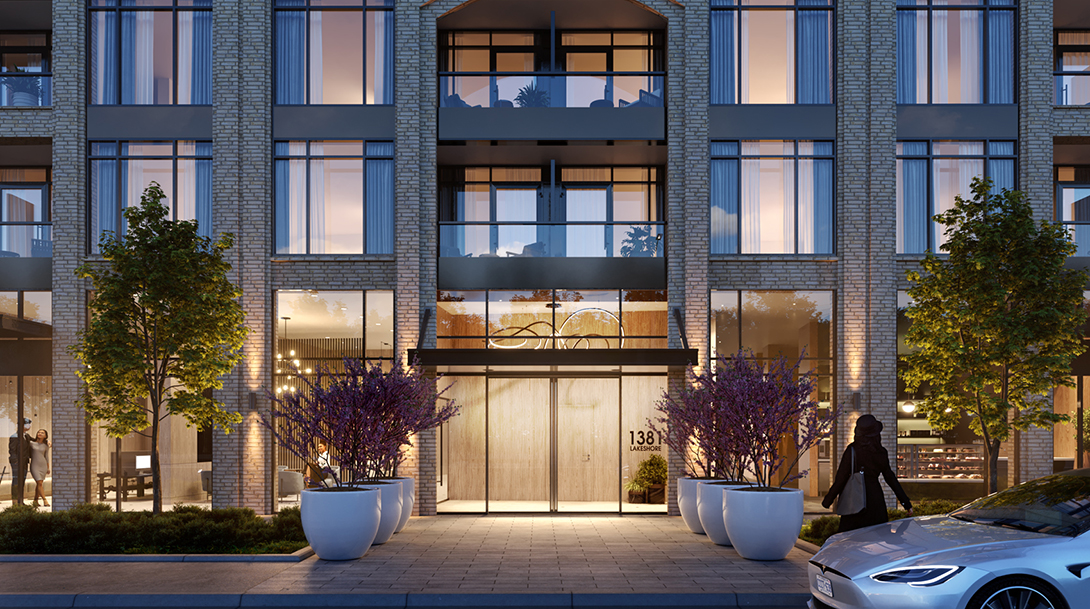
Suite Finishes
- 9' smooth ceilings throughout
- Interior doors, trim and walls painted neutral white throughout
- Laminate flooring from Vendor's standard available packages
- Tile provided in laundry closet
- Contemporary stylebase boards and casing
- Private balcony, patio, terrace and/or juliette balcony, as per applicable plan
- Smoke detectors,carbon monoxide detectors and sprinkler systems as per the Ontario Building Code
- Solid wood core suite entrance door
- Contemporary slab interior doors and hardware, as per Vendor's standard
- White sliding closet doors,as per applicable plan
- Vinyl-coated wire shelving with hanging rail to all closets
- Sliding Patio/Balcony/Terrace Door with insect screen, as per applicable plan
Warranty
Deposit Structure
Cheques Payable to
Taxes
- New home warranty protection backed by Tarion Warranty Corporation
Deposit Structure
- $5,000 with offer Balance to 5% in 30 days 5% on January 1, 2024 2.5% in 400 days 2.5% in 500 days
- 5% On Occupancy
Cheques Payable to
- Devry Smith Frank LLP in Trust
Taxes
- Approximately 1% of purchase price
For Brochure & Floor plans, Register now
Register Now
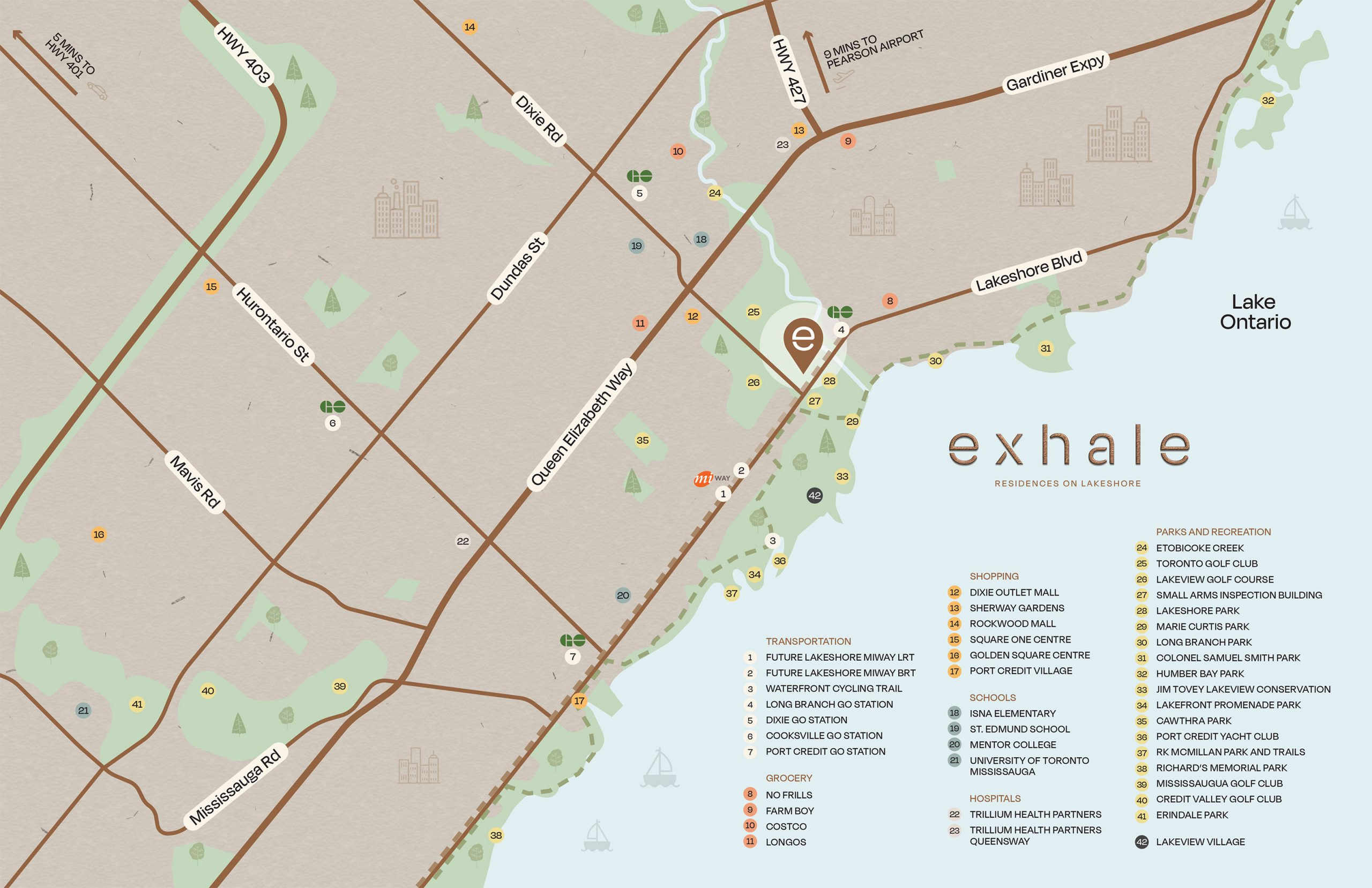

Electrical & Mechanical
- 2-pipe heating and cooling system with individually controlled thermostat in each suite
- Individual electrical panel with 100 Amp service circuit breakers in every suite
- Individually metered electrical service to each suite
- Individually metered hot and cold water service to each suite
- Designer selected lighting fixture package complete with LED bulbs in select locations, as determined by Vendor
- White "decora style" switches and receptacles throughout
- Pre-wiring for cable T.V. outlet(s), location determined by Vendor
- Pre-wiring for telephone/data outlet(s), location determined by Vendor
For Brochure & Floor plans, Register now
Register Now
Bachelor
| Model | Square Footage* | Exposure* | Floors* | |
| BA2 | 395 | N | N | More Info › |
| BA3 | 410 | N | N | More Info › |
1 Bedroom
| Model | Square Footage* | Exposure* | Floors* | |
| 1R | 545 | W | W | More Info › |
| 1F | 545 | SW | SW | More Info › |
| 1P | 580 | SW | SW | More Info › |
| 1O | 605 | NE | NE | More Info › |
| 1H | 605 | NW | NW | More Info › |
| 1B | 530 | W | W | More Info › |
| 1A | 585 | W | W | More Info › |
| 1G | 560 | SE | SE | More Info › |
| 1N | 525 | W | W | More Info › |
| 1Q | 610 | NE | NE | More Info › |
| 1B-2 | 530 | W | W | More Info › |
| 1E | 485 | S | S | More Info › |
| 1G-2 | 560 | NE | NE | More Info › |
| 1U | 500 | W | W | More Info › |
| 1W | 495 | More Info › |
1 Bedroom + Den
| Model | Square Footage* | Exposure* | Floors* | |
| 1M+D | 675 | N | N | More Info › |
| 1A+D-2 | 630 | N | N | More Info › |
| 1JA+D | 601 | More Info › | ||
| 1J+D | 655 | More Info › | ||
| 1G+D | 675 | More Info › | ||
| 1Z+D | 620 | More Info › | ||
| 1N+D | 630 | More Info › | ||
| 1F+D | 615 | W | W | More Info › |
| 1K+D | 590 | W | W | More Info › |
| 1L+D | 600 | SE | SE | More Info › |
| 1R+D | 635 | S | S | More Info › |
| 1S+D | 595 | S | S | More Info › |
| 1Cc+D | 610 | S | S | More Info › |
| 1Y+D | 625 | More Info › | ||
| 1T+D | 620 | More Info › | ||
| 1V+D | 670 | W | W | More Info › |
| 1D+D | 580 | S | S | More Info › |
| 1F+D-2 | 615 | W | W | More Info › |
| 1O+D | 575 | N | N | More Info › |
| 1U+D | 655 | S | S | More Info › |
| 1B+D | 695 | More Info › |
2 Bedroom
| Model | Square Footage* | Exposure* | Floors* | |
| 2B | 745 | E | E | More Info › |
| 2E | 820 | N | N | More Info › |
| 2J | 730 | E | E | More Info › |
| 2K | 710 | S | S | More Info › |
| 2M | 725 | SE | SE | More Info › |
| 2O | 690 | S | S | More Info › |
| 2P | 760 | S | S | More Info › |
| 2Q | 720 | S | S | More Info › |
| 2Z | 670 | More Info › | ||
| 2K | 710 | More Info › | ||
| 2C | 730 | More Info › | ||
| 2Y | 715 | More Info › | ||
| 2N | 745 | More Info › | ||
| 2A | 795 | NE | NE | More Info › |
| 2D | 715 | S | S | More Info › |
| 2F | 745 | S | S | More Info › |
| 2P-2 | 760 | S | S | More Info › |
| 2Q-2 | 720 | S | S | More Info › |
| 2R | 750 | E | E | More Info › |
| 2H | 755 | More Info › | ||
| 2T | 745 | More Info › | ||
| 2U | 745 | More Info › |
2 Bedroom + Den
| Model | Square Footage* | Exposure* | Floors* | |
| 2C+D | 820 | S | S | More Info › |
| 2A+D | 840 | N | N | More Info › |
3 Bedroom
| Model | Square Footage* | Exposure* | Floors* | |
| 3A | 985 | NE | NE | More Info › |
| 3B | 870 | NE | NE | More Info › |
| 3C | 925 | NE | NE | More Info › |
| 3D | 880 | More Info › |
Townhome Collection 2 Bedroom
| Model | Square Footage* | Beds | Baths | |
| TH-102 | 920 | 2+1 | 1.5 | More Info › |
| TH-103 | 1,005 | 2 | 1.5 | More Info › |
| TH-109 | 1,020 | 2 | 1.5 | More Info › |
| TH-111 | 1,055 | 2 | 1.5 | More Info › |
| TH-105 | 945 | 2 | 2.5 | More Info › |
| TH-112 | 1,065 | 2 | 2.5 | More Info › |
| TH-101 | 1,265 | 2+1 | 2.5 | More Info › |
Townhome Collection 3 Bedroom
| Model | Square Footage* | Beds | Baths | |
| TH-110 | 1,310 | 3 | 2.5 | More Info › |
| TH-107 | 1,430 | 3+1 | 2.5 | More Info › |
| TH-106 | 1,485 | 3+1 | 3 | More Info › |
| TH-108 | 1,710 | 3+1 | 2.5 | More Info › |

TENTATIVE OCCUPANCY DATE
MAINTENANCE
METERING
PARKING
LOCKER
- Spring 2026
MAINTENANCE
- $0.69/sq.ft, water & electricity separately metered
- Parking: $69.99/month
- Locker: $19.95/month
- *Floor Premiums Range from $2,000 per floor Lake View Premiums Range from $15,000-$30,000 Golf Course Premiums Range from $10,000 -$20,000
METERING
- Suites are individually metered for electricity, heating, cooling, hot & cold water
PARKING
- $65,000 +HST (600 sq ft or Larger)
LOCKER
- $6,000 +HST (Wait list)
For Brochure & Floor plans, Register now
Register Now
INCENTIVES
$10,000 DISCOUNT OFF PARKING
(Regular Price: $65,000+HST)
(For 1Bed+Den or Larger)
FREE ASSIGNMENT
(Legal Administrative Fees Apply)
FREE RIGHT TO LEASE DURING OCCUPANCY
(In Accordance with Vendor's Amending Agreements)
CAP ON DEVELOPMENT CHARGES
($12,000 for Bachelor, 1Bed, 1Bed+Den / $15,000 for 2Bed and 2Bed+Den / $17,000 for 3Bed)
EXTENDED DEPOSIT STRUCTURE
$5000 Signing
2.5% in 30 days
2.5% in 120 days
2.5% in 210 days
2.5% in 300 Days (or the balance up to 10% due July 31st 2026)
10% on Occupancy
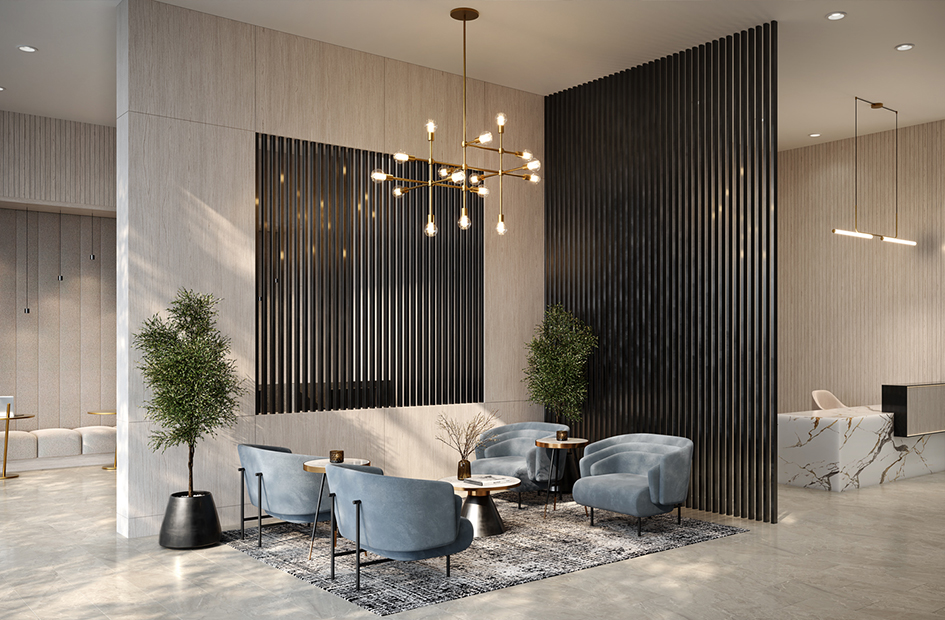
Coming Soon to Mississauga's Waterfront
Get VIP Platinum Access to the Best Units and the Best PricingRegister Now
Please Contact Luke Dalinda for further details.
Email: LDALINDA@DALINDA.NET
Call: 416-725-7170

